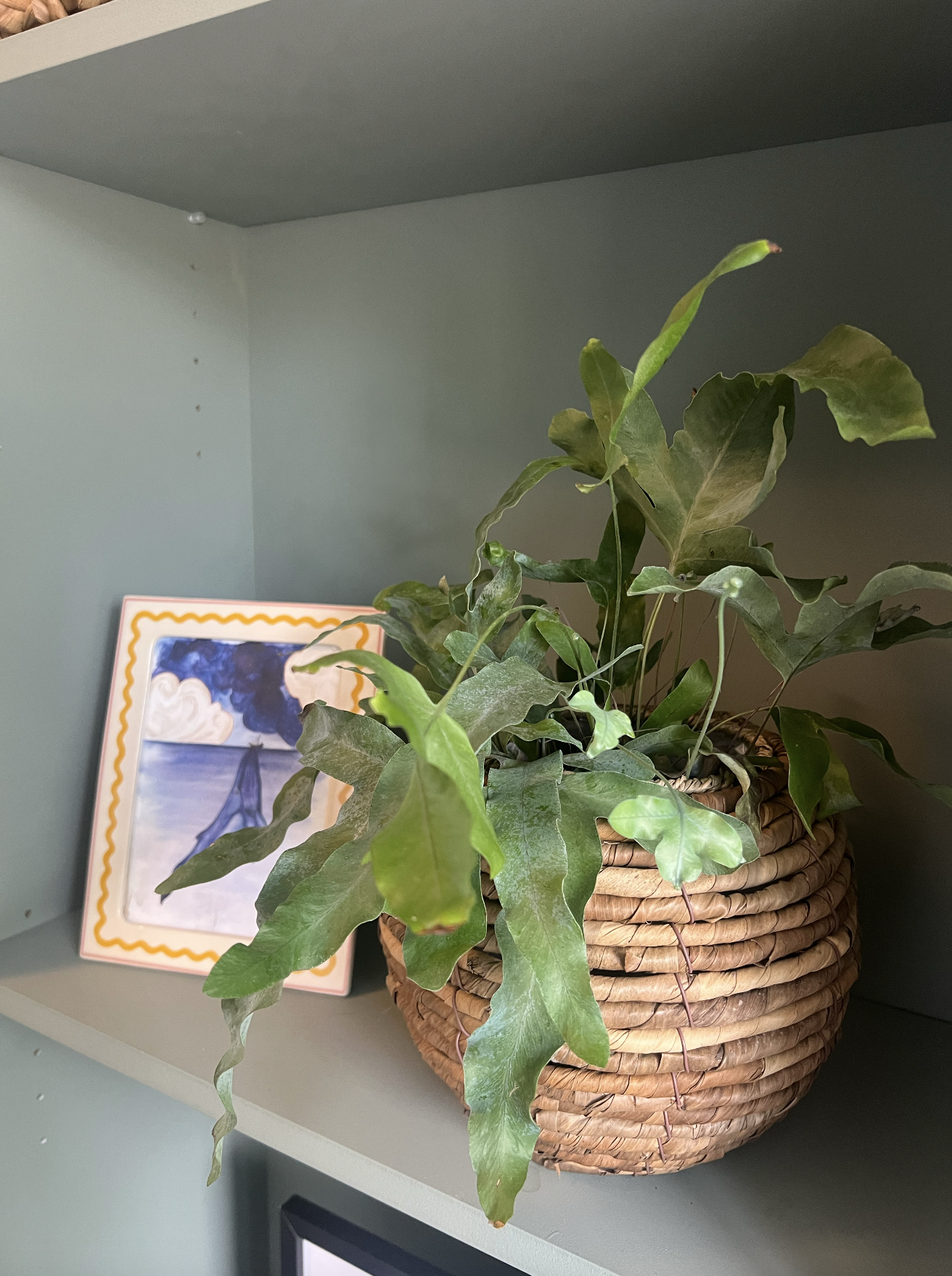Garage Turned Home Office
It was time for this garage to have a new life as a home office, that also created space for her children to do crafts, and for the family dog. The room needed to feel professional, interesting and have a fun element - and it had to have lots of storage space. Creating zones with wallpaper, panelling and shelving made the room feel larger and added personality.
PROJECT PROFILE
STYLE: Eclectic
DESIGN ELEMENTS: Office
LOCATION: Wolverhampton
CHALLENGES: The shape, low ceiling and wires and pipes on show
SOLUTIONS: Panelling, space planning and zoning
PACKAGE: Single function room
DESIGNERS: Catherine & Sophie
FEATURES: Built-Ins
BUDGET: £4,000
Design in Progress:
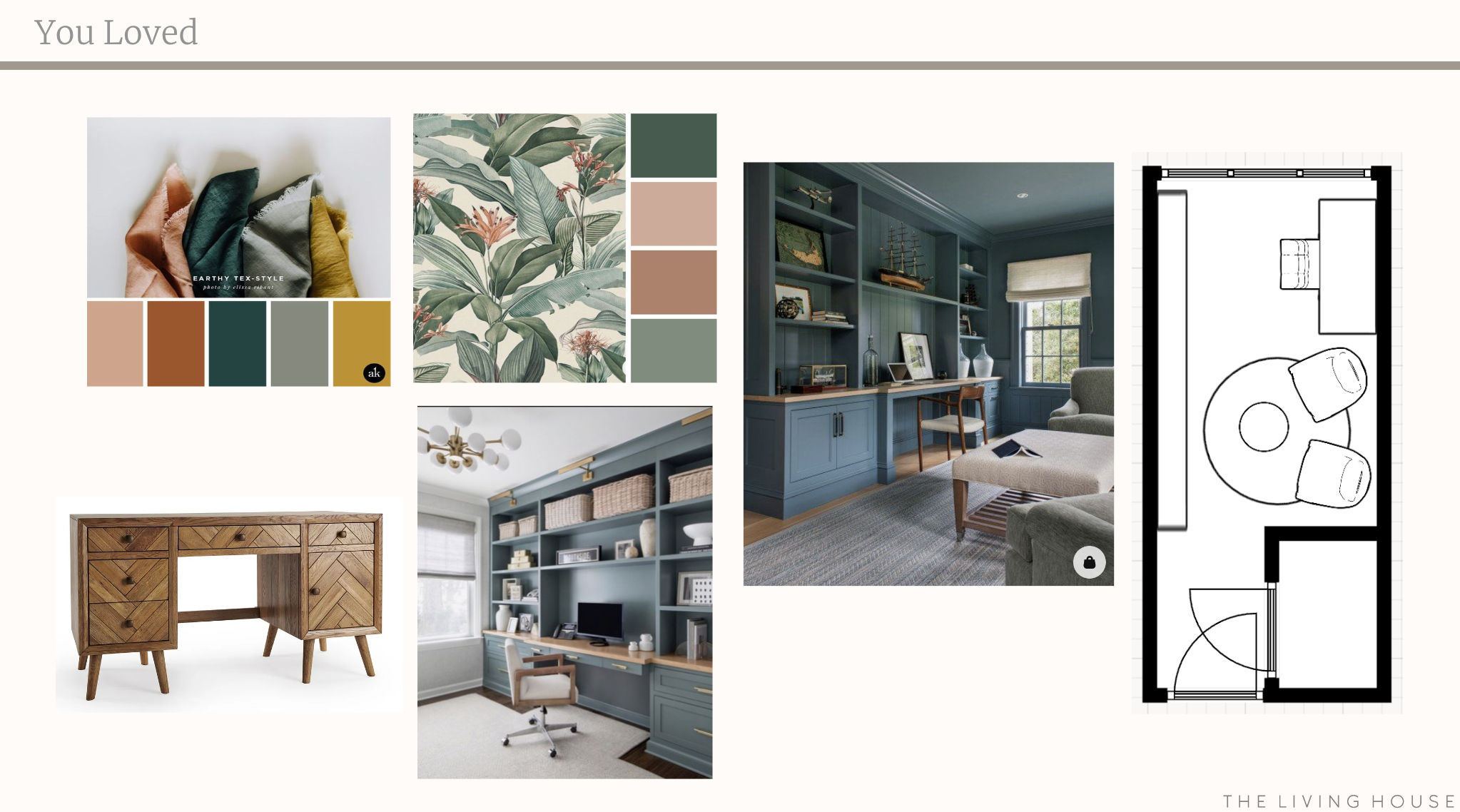
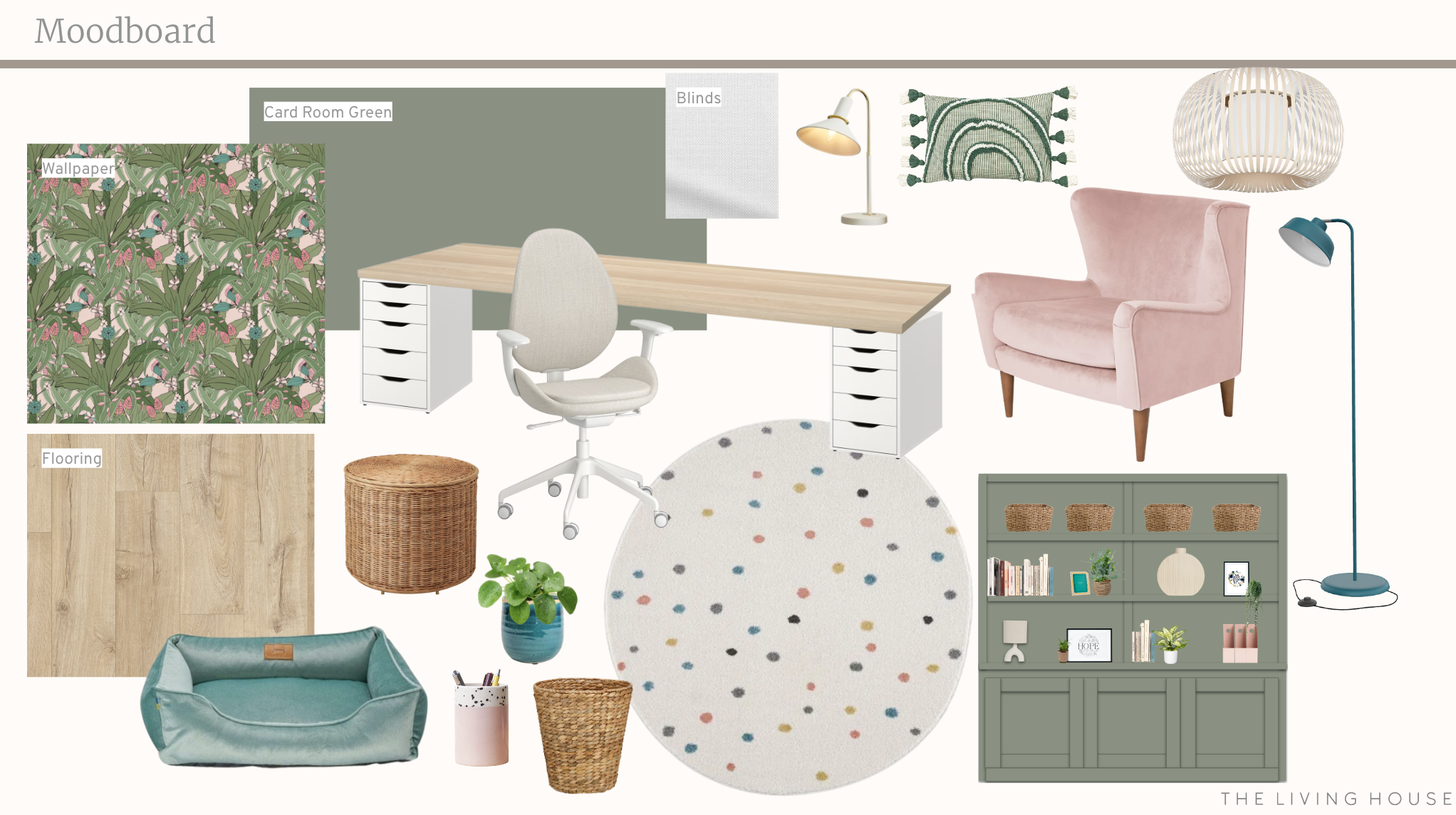
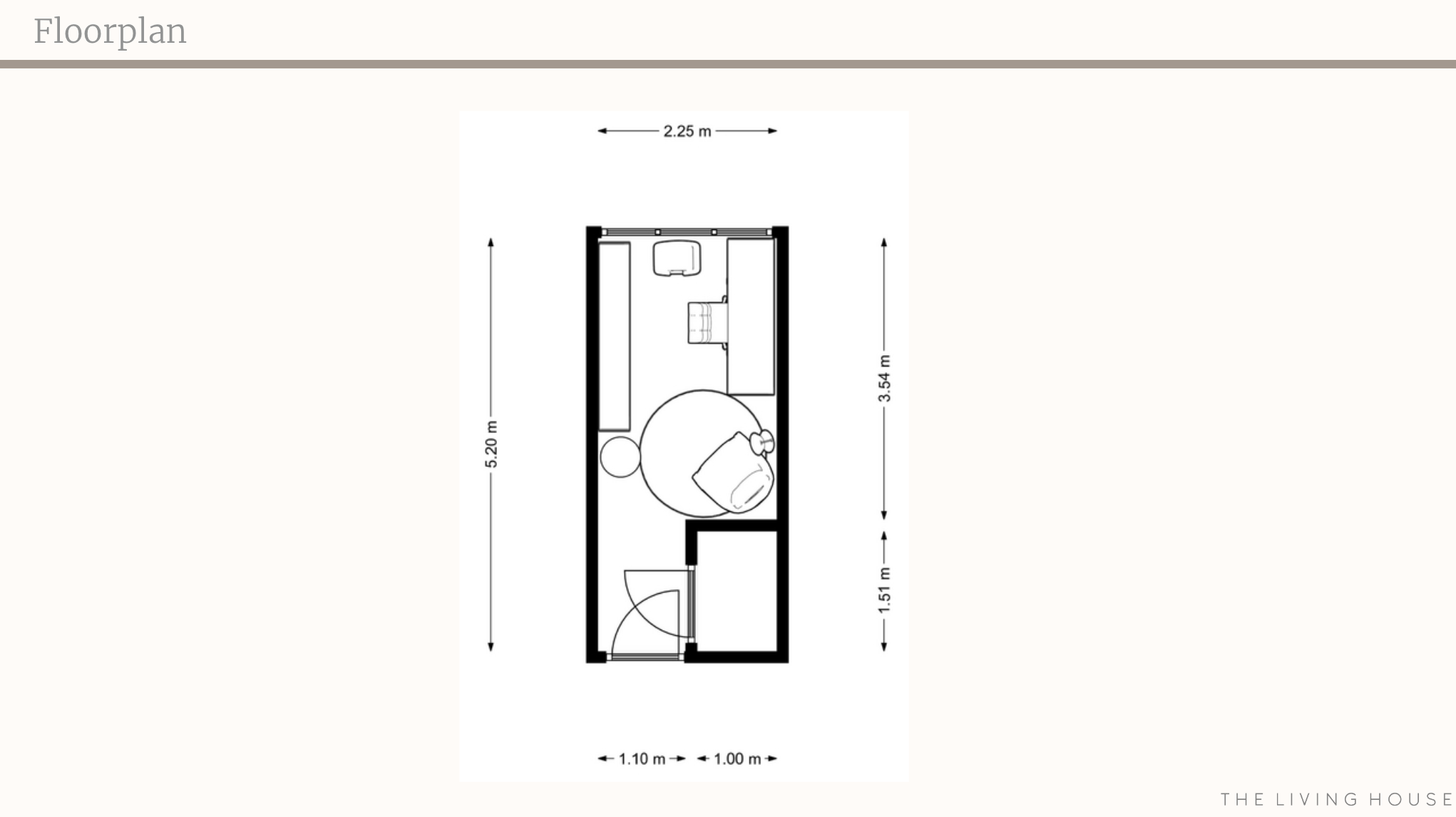
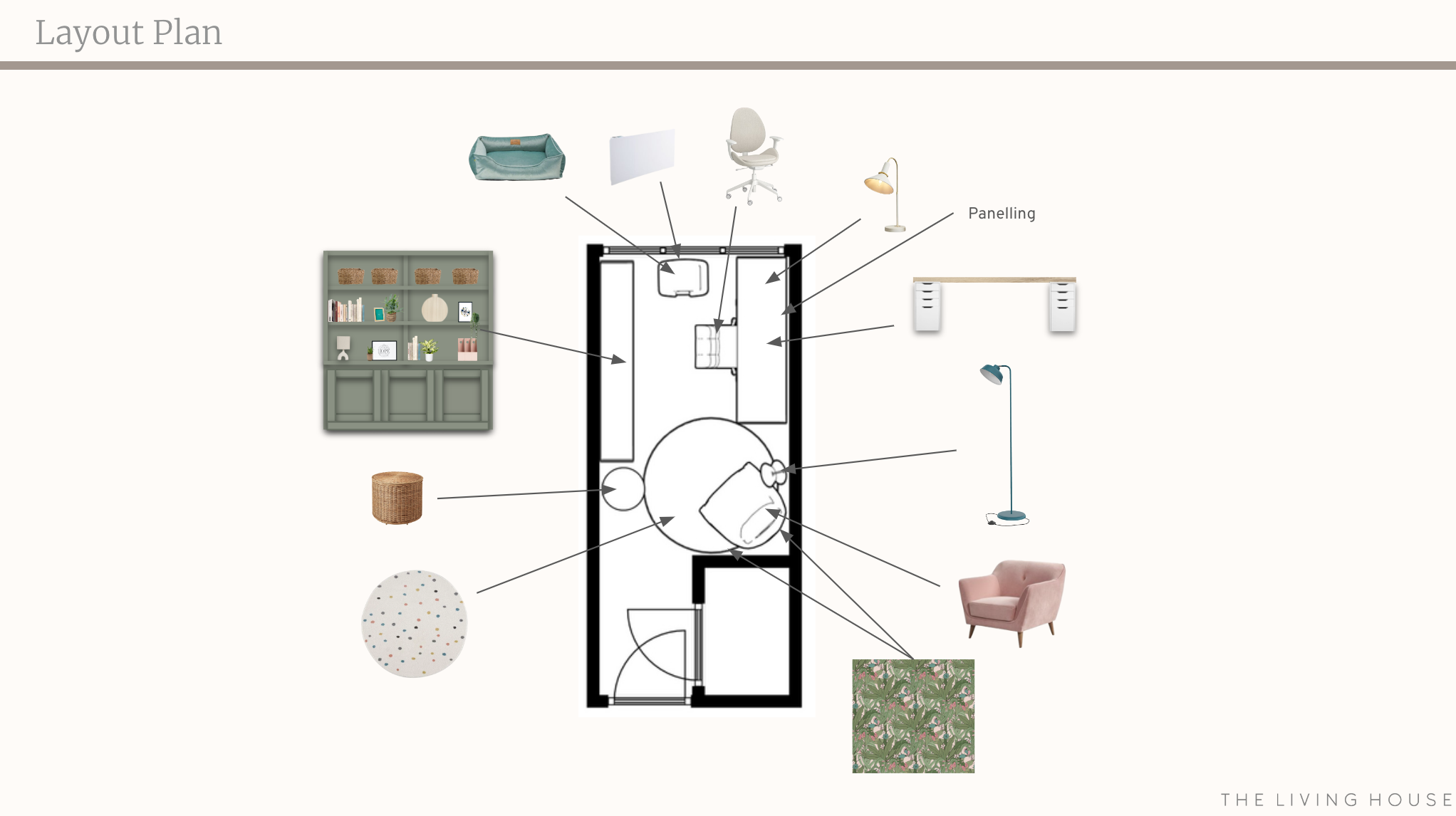
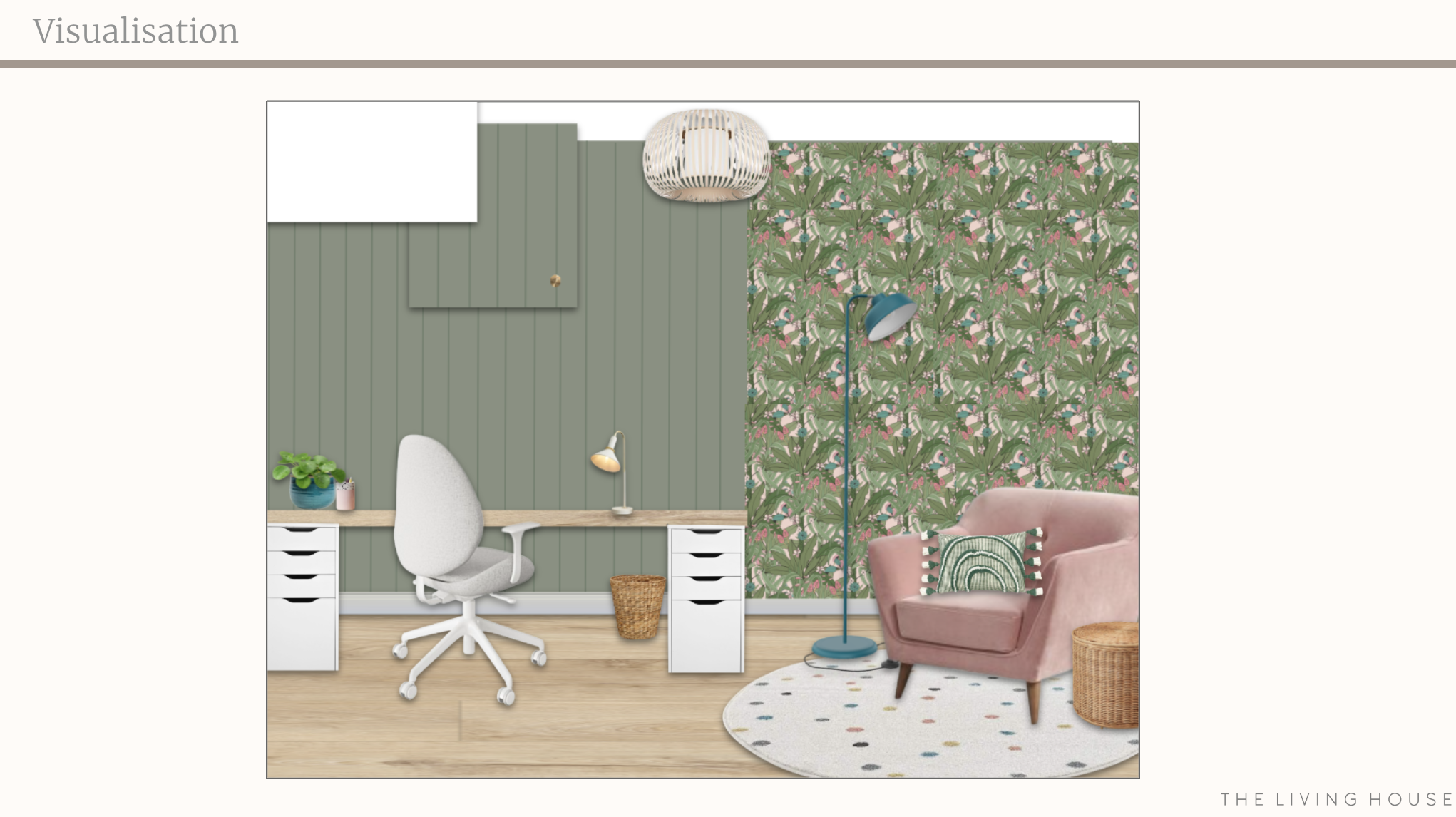
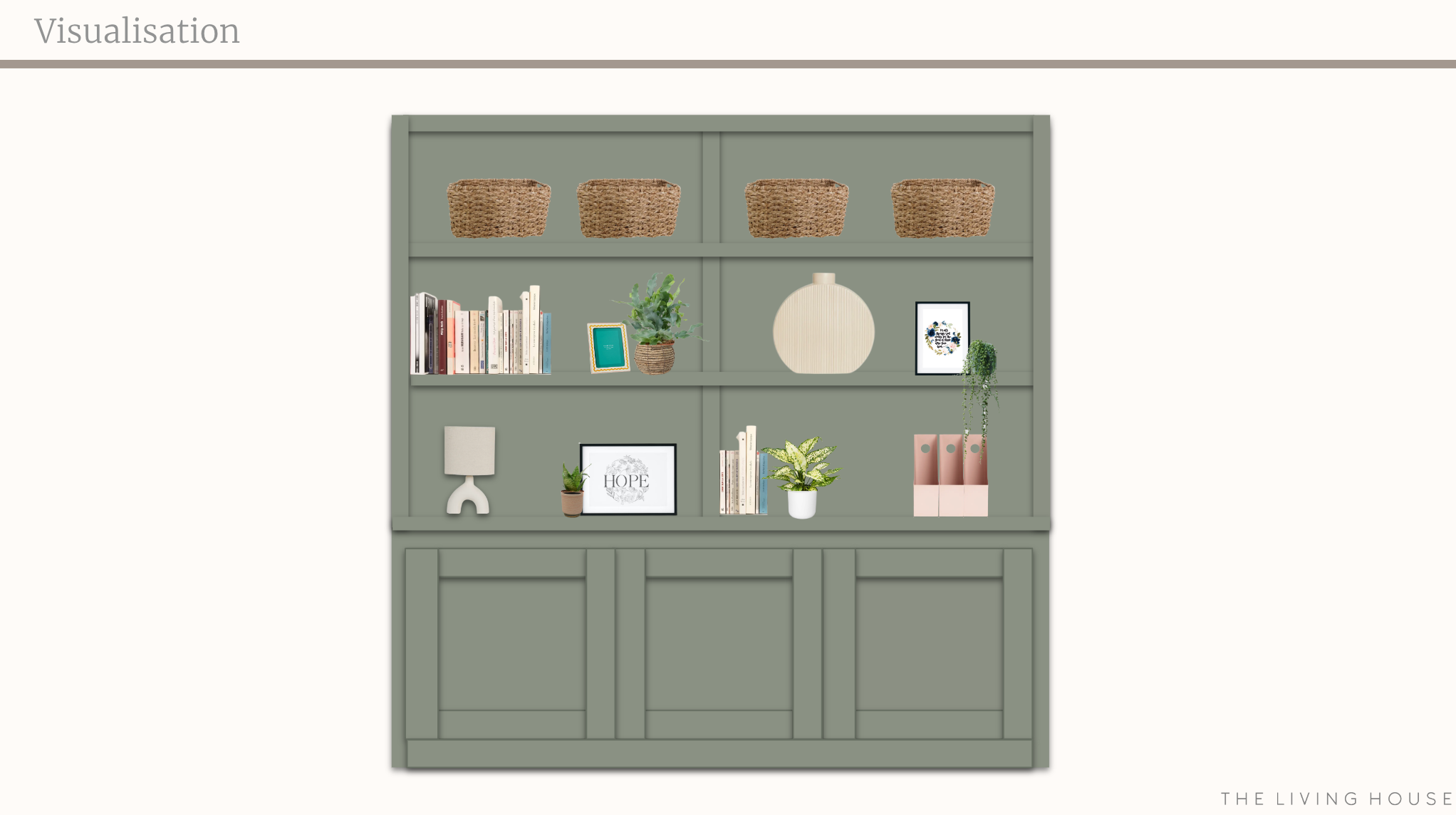
CLIENT LOVE
★ ★ ★ ★ ★
“Highly recommend and will certainly use again”
They provided everything in budget and it was so easy to order the items using the shopping list they provide. I highly recommend them and I will certainly use them for our future projects, it just gave me confidence in spending the money knowing the end result will look fab!
— Emma, Wolverhampton

Elevate Your Living With Our Designers .
Join Our Newsletter
Enter your email to receive our free guide.




