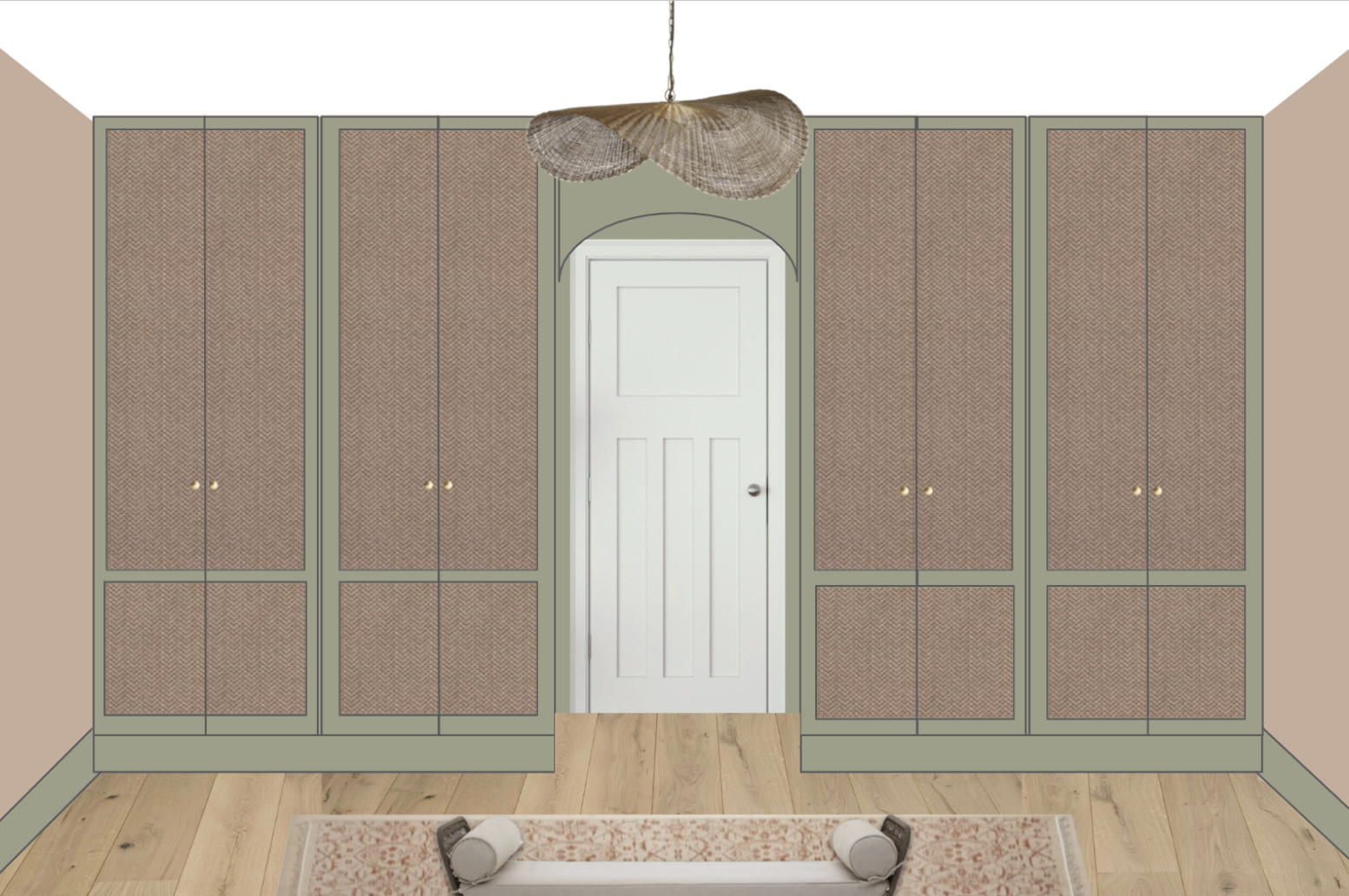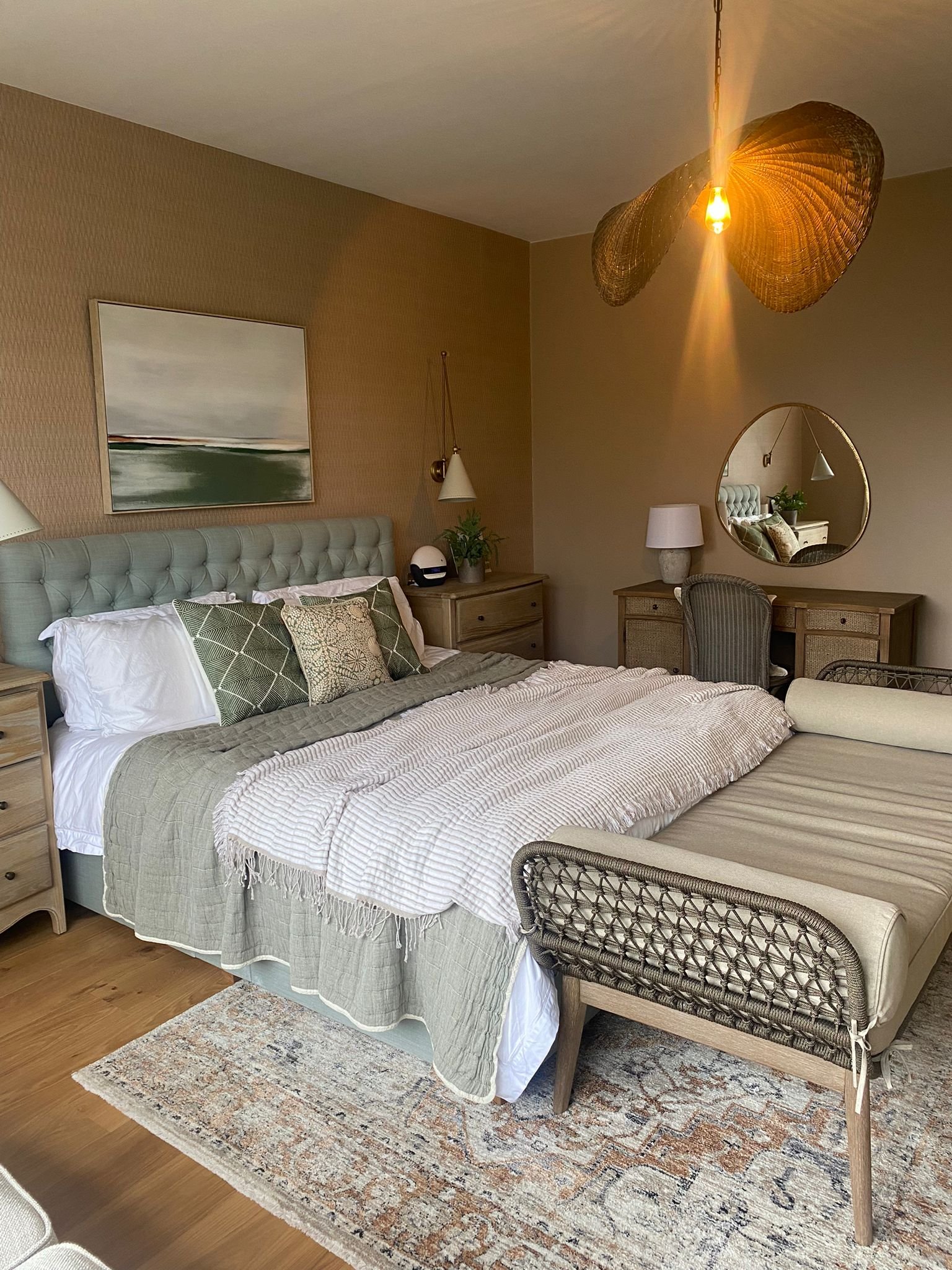Transitional Master Bedroom
Our customer wanted to transform their large, light master bedroom into a relaxing retreat by simplifying the space and making better use of the bay window. They were drawn to dusky pinks and soft greens, and wanted the room to feel comfortable, practical, and beautiful. We created a serene bedroom with a cohesive colour palette, interesting patterns, and fabrics. We simplified the wardrobe area for functionality while enhancing the bay window with a cosy seating area. The result is a comfortable, inviting bedroom that combines practicality with style.
PROJECT PROFILE
STYLE: Transitional
DESIGN ELEMENTS: Master bedroom
LOCATION: London
CHALLENGES: Built in furniture
SOLUTIONS: Change the layout of the room
PACKAGE: Single function room
DESIGNERS: Catherine & Becky
FEATURES: Built in wardrobes, bay window, wallpaper
BUDGET: £20,000
Design in Progress:
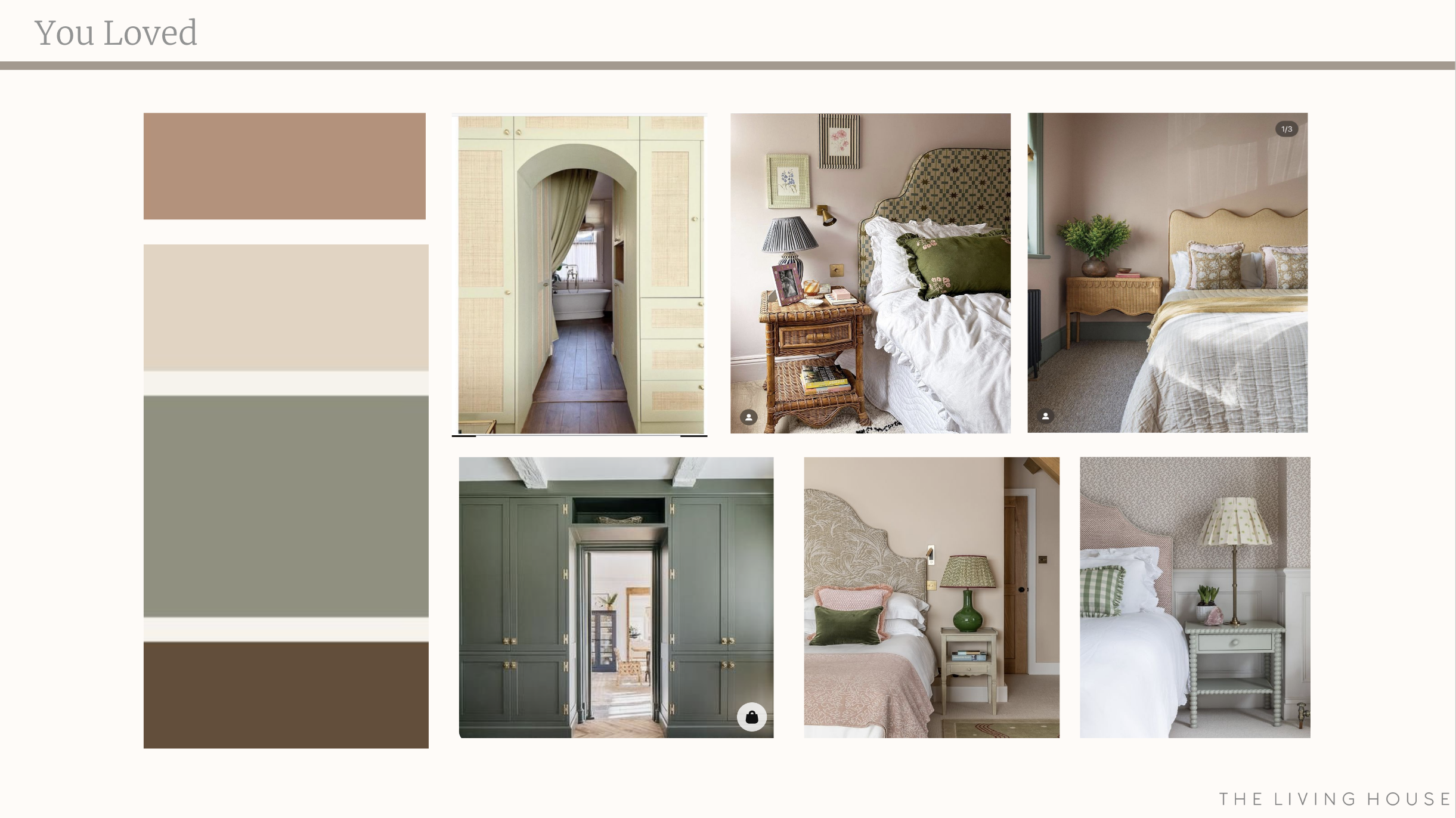
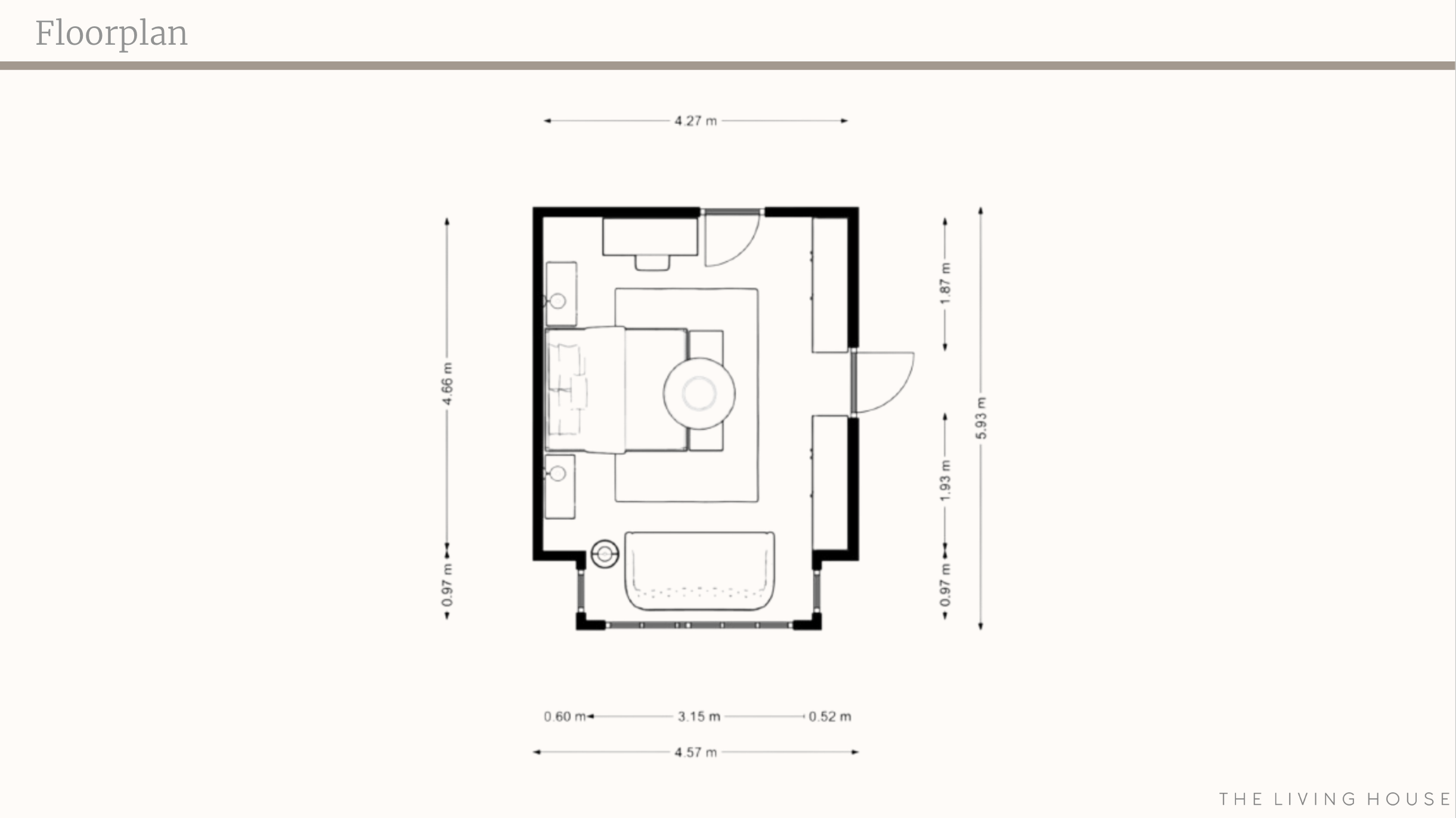
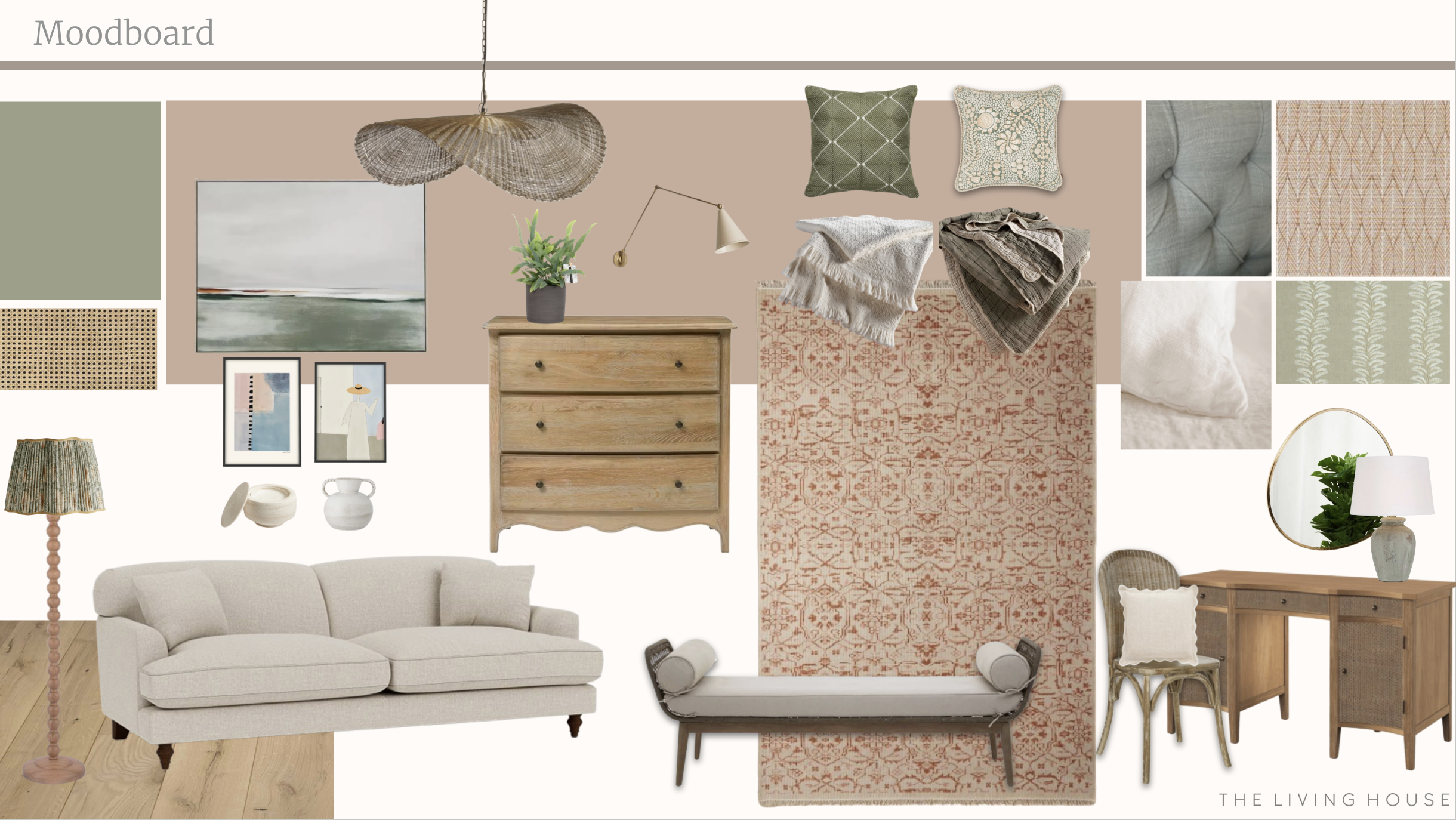
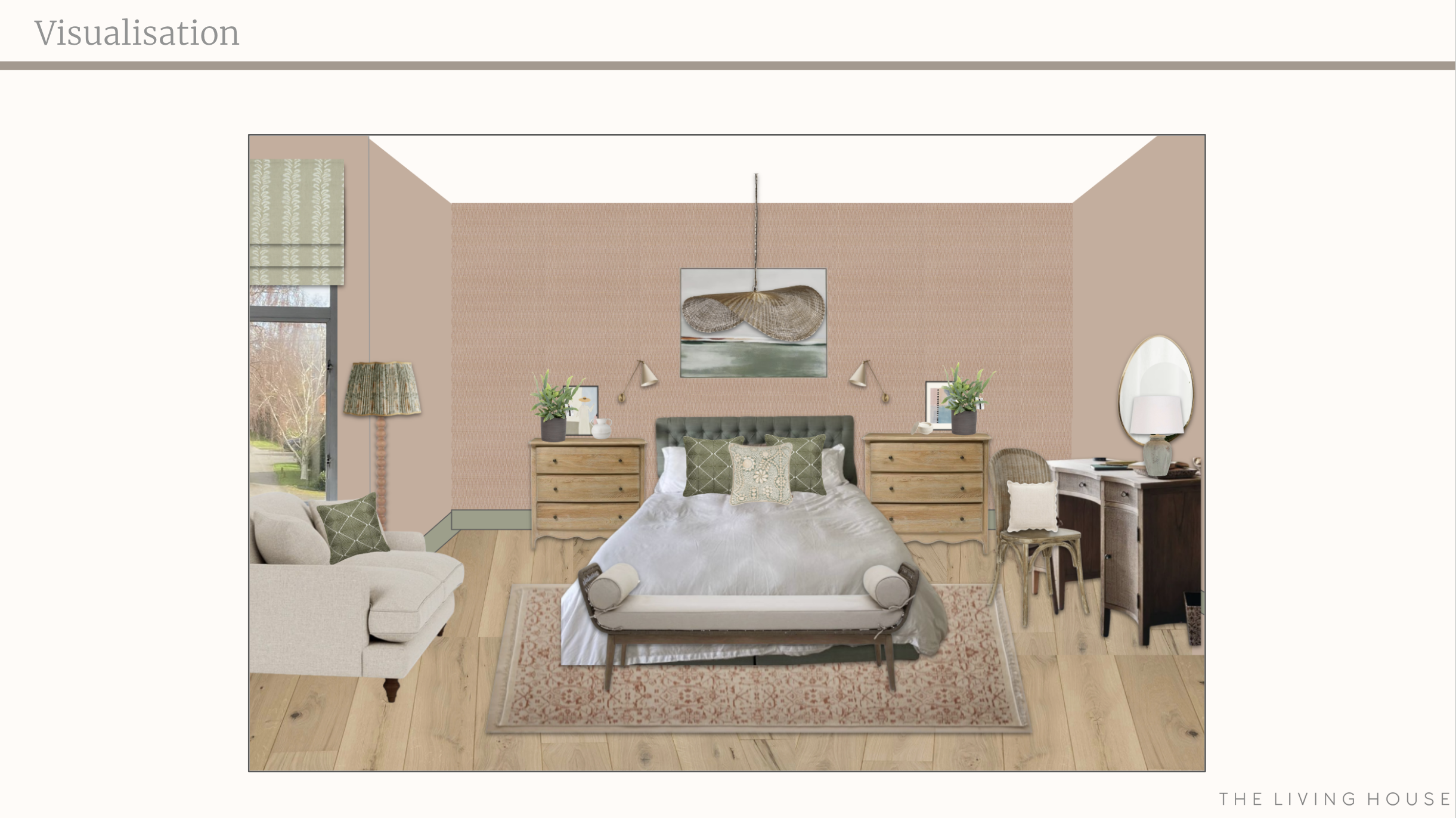
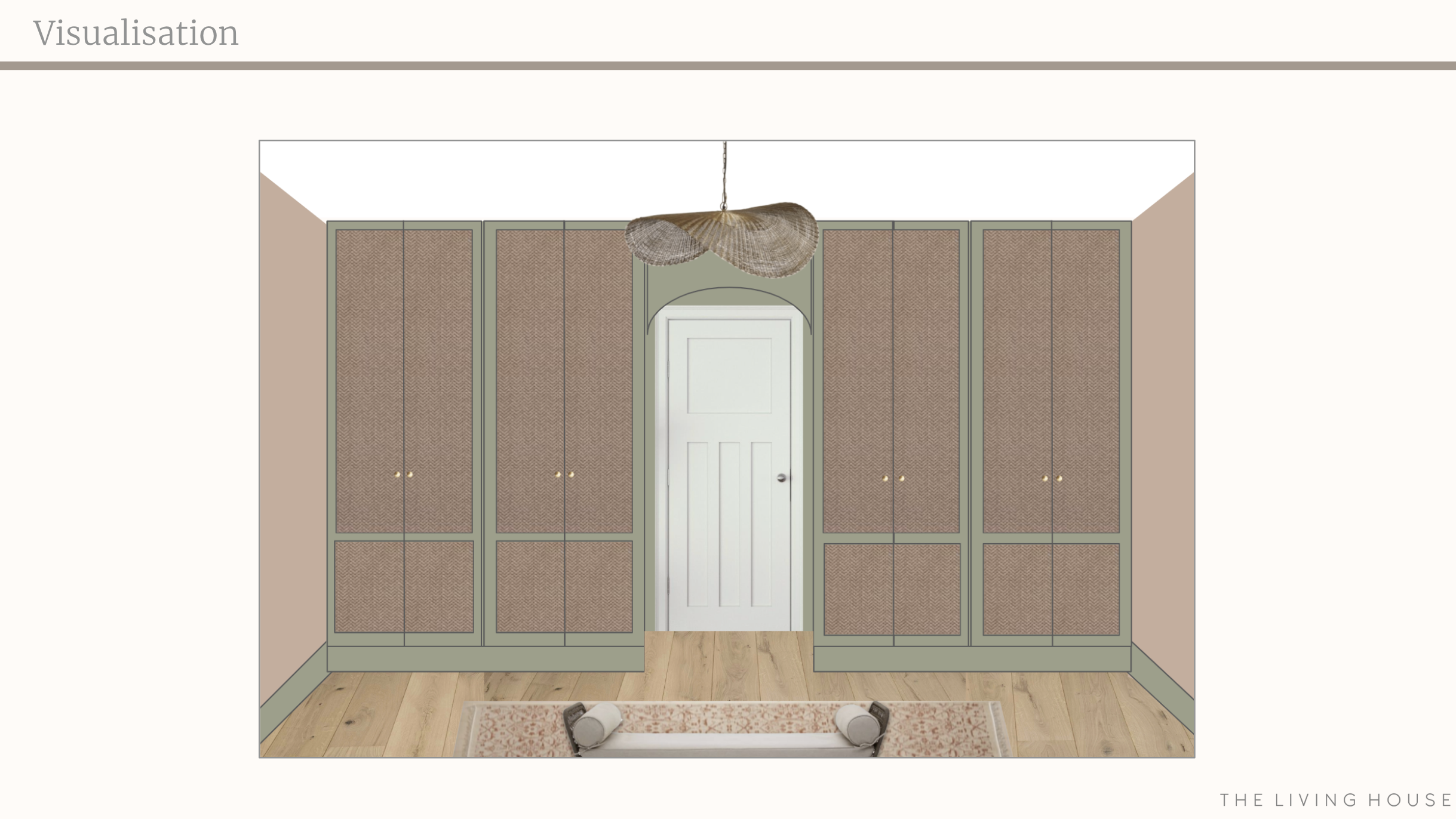
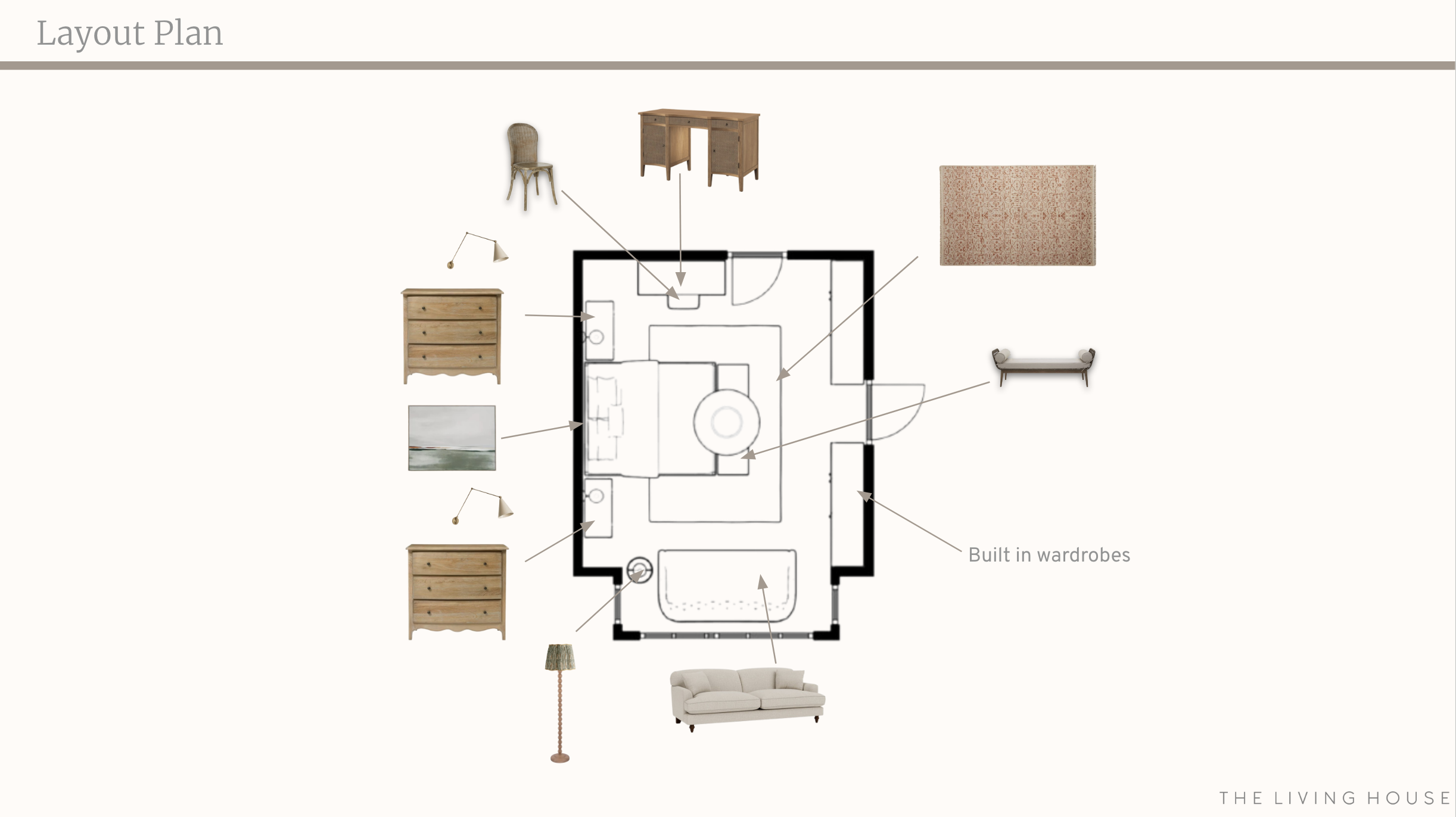
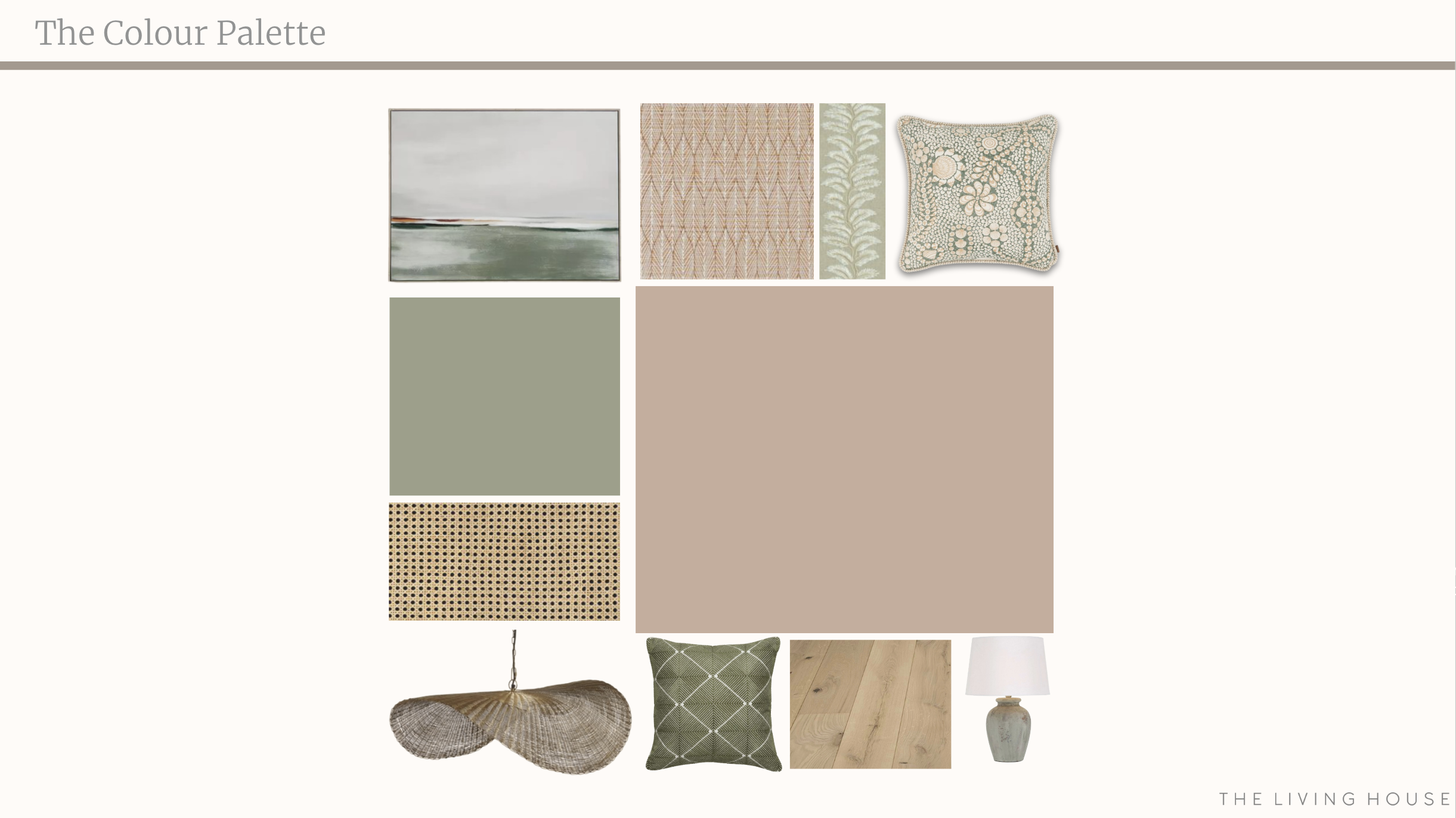
CLIENT LOVE
★ ★ ★ ★ ★
“Wow! I am so impressed and excited about your design”
Wow! I am so impressed and excited about your design. I am struggling to find something that I don’t like about it. I think you really nailed it. I’m very much looking forward to seeing your design come to life.
— Natalie, London

Elevate Your Living With Our Designers .
Join Our Newsletter
Enter your email to receive our free guide.


