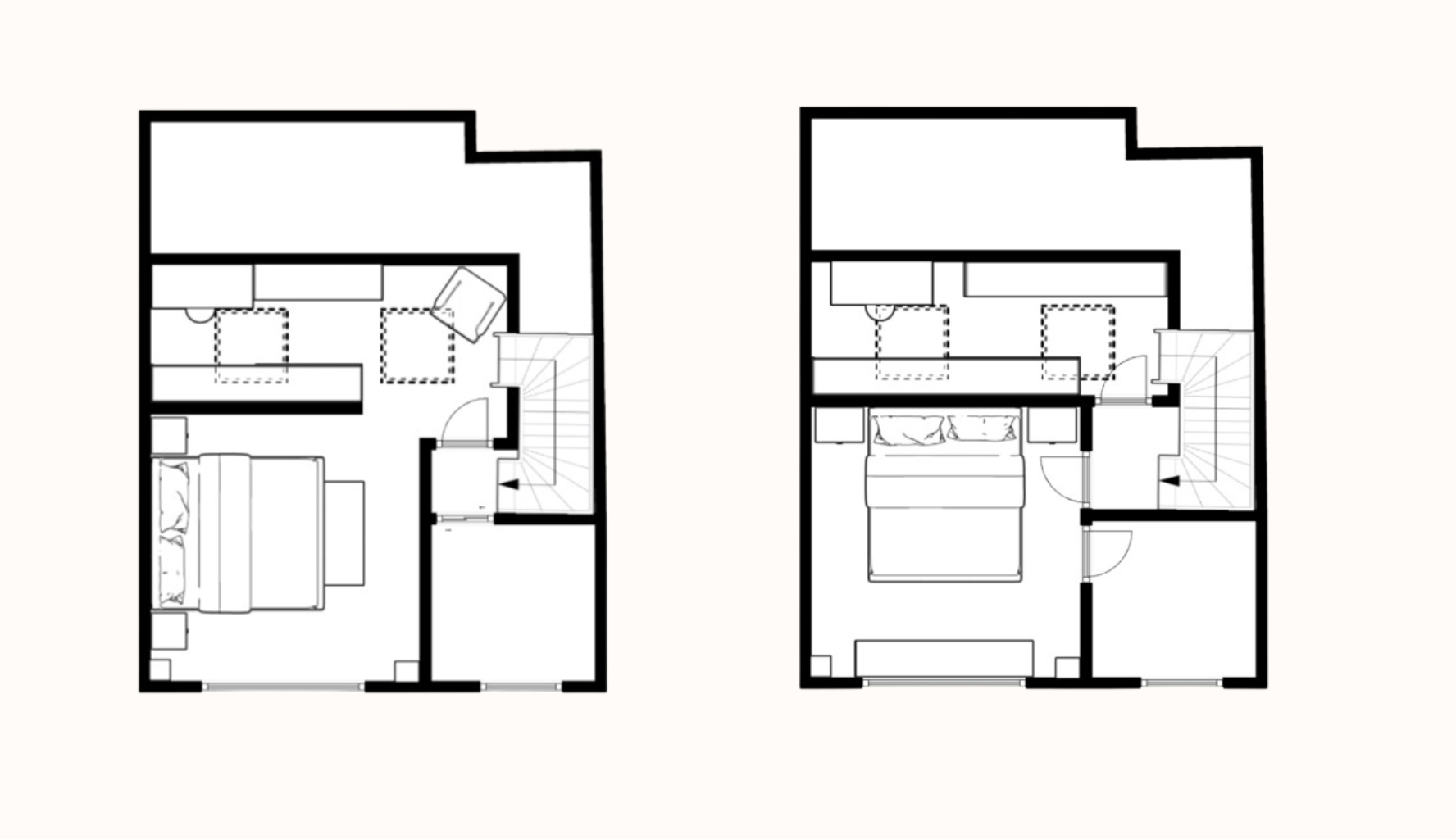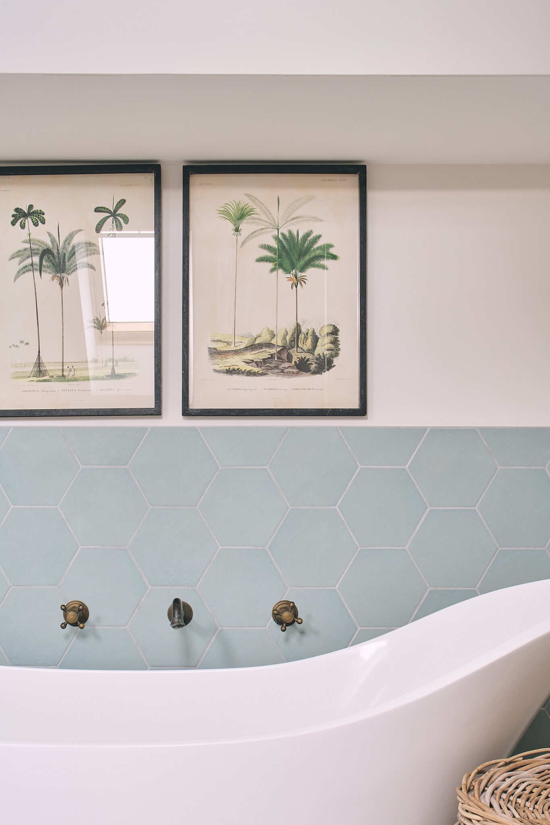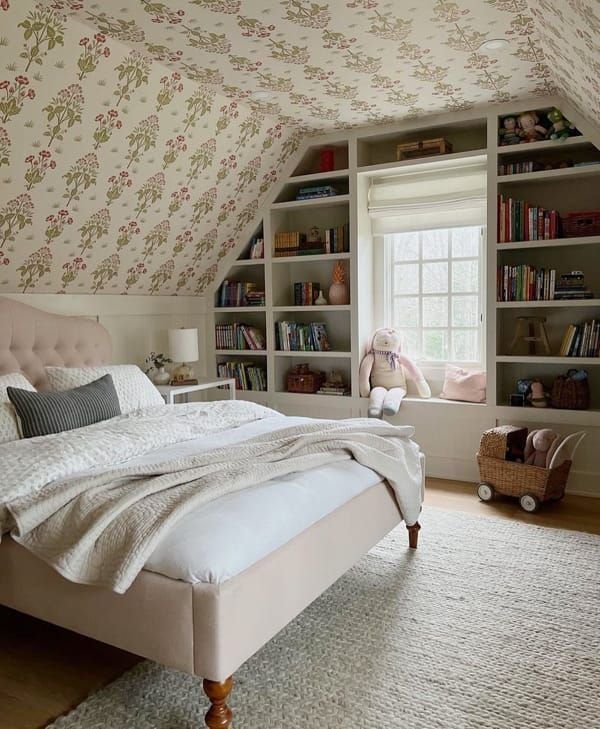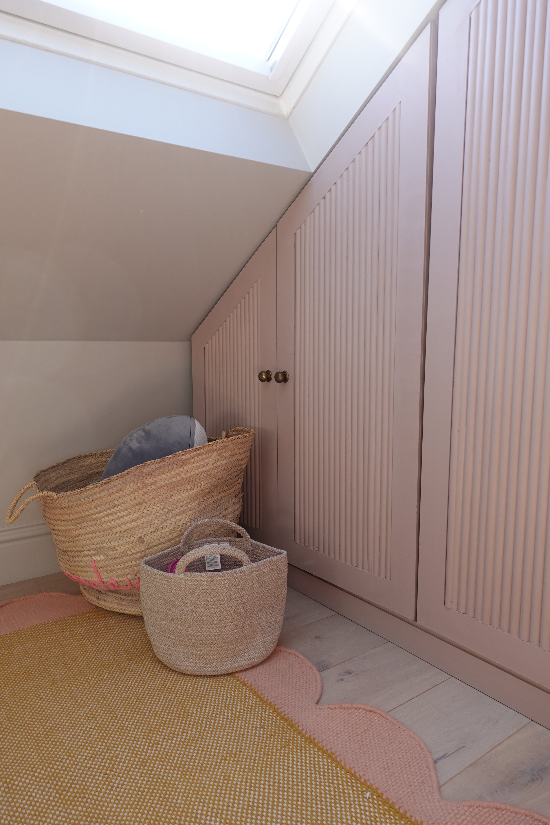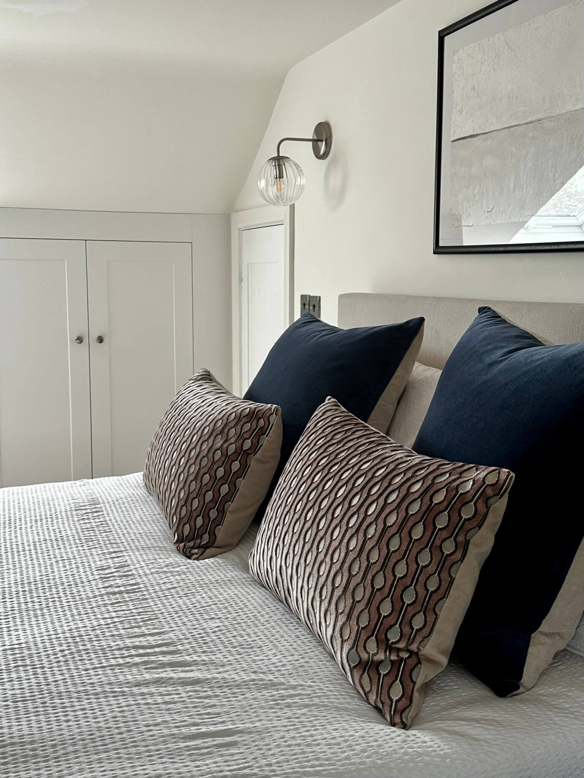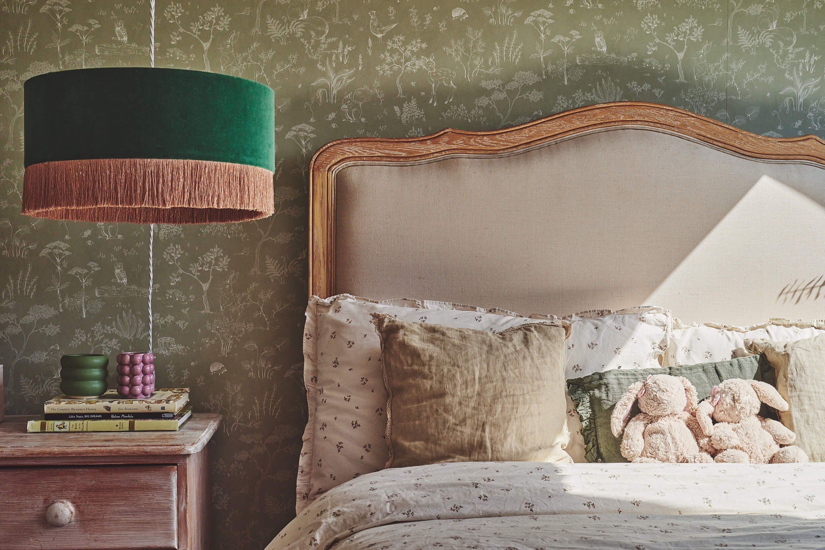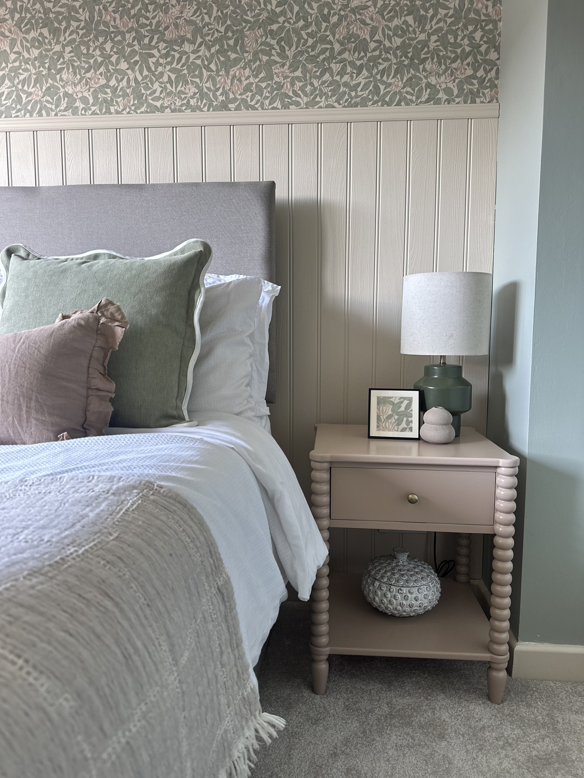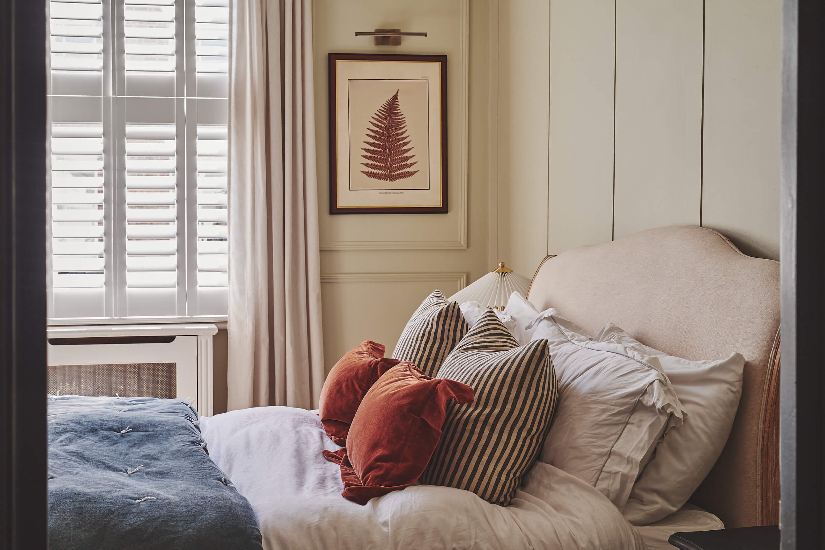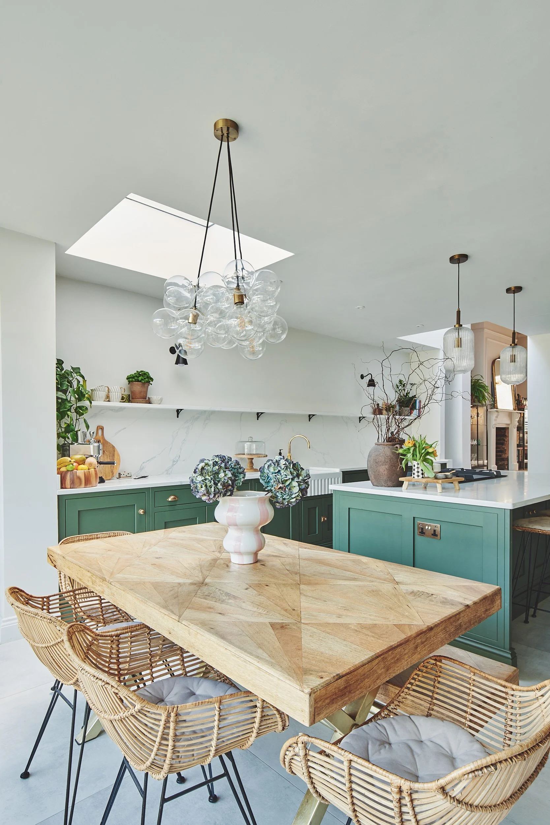Loft bedroom design ideas: maximise space, light, and functionality in your conversion
Written by Sophie Clemson
Are you considering a loft conversion, or are you already in the middle of one? Whether you're just starting to plan the layout or you're at the exciting stage of picking paint colours and furnishings, designing a loft bedroom comes with its own unique challenges, especially when it comes to making the most of those tricky sloping ceilings.
At The Living House, we’ve designed plenty of loft and attic bedrooms, and we know exactly how to turn these spaces into beautiful, functional rooms. We’ve shared our top interior design tips to help you make the most of every inch of space!
Consider where you’re going to store what’s already in your loft
Let’s begin with what I’d say is the number one question to ask yourself before starting a loft conversion: Where are you going to store everything that’s already in your loft? Think about the suitcases, boxes that have built up over the years, and of course, the Christmas tree and decorations!
Storage is so important and creating a loft bedroom is obviously going to reduce your storage space significantly. Take some time to plan: Can you relocate those items elsewhere in your home? Is this a good opportunity to declutter and let go of things you no longer need?
Decide on the layout of your loft bedroom
When exploring different layout options, this is the time to see whether your loft conversion is going to be large enough and work for everything you want to include. You might be able to create two bedrooms, or a large master bedroom with an ensuite. This stage in the planning process is key to get right, because it can make or break your loft bedroom.
In a recent Power Hour session, we looked at different layout options for our customers' loft conversion as there were so many possibilities! The original idea was to create a large master bedroom, along with two smaller rooms, one of which would be used as an office. But this resulted in a master bedroom that felt too spacious, with a lot of dead space at the foot of the bed. After discussing different layout options, we landed on reducing the bedroom size slightly and incorporating a walk-in wardrobe, and ensuite.
This is why talking to an expert can really help. You’ll likely discover layout options you hadn’t even considered. It works well to take a step back, talk it through, and gain a fresh perspective.
Our customers loft bedroom layout options including a bedroom, walk-in wardrobe and ensuite
Designing around the reduced ceiling heights
In loft bedrooms, you really need to think more carefully about the room’s height than you would in other areas of your home. The different ceiling heights will dictate where you can place pieces of furniture, especially larger items like the bed and wardrobes. We always recommend finalising the layout before making any purchases or decisions about finishes such as paint colours, choosing furniture and everything else you’ll need in the room. All of that should come afterwards.
Make sure you’re using every inch of available height to your advantage. Ideally, you don’t want to place the bed on a full height wall, as that’s prime space for a full height wardrobe. Instead, position the bed or a dressing table against a shorter wall, somewhere you don’t need to stand up or place tall furniture. It’s all about working with the space, not against it.
Add an ensuite
If you’re lucky enough to have a loft conversion bedroom with space for an ensuite, we would highly recommend adding one. When you need the loo in the middle of the night and you’re half asleep, walking down the stairs to the bathroom can feel like a long trip! If you have a young family or babies that will be sleeping in your room, an ensuite on the same floor will be a huge advantage for those early mornings and bath times!
As mentioned above, be sure to consider the height when planning the ensuite, as you'll want enough headroom for a comfortable shower. We also suggest being bold with your finishes. An ensuite is your private bathroom, so why not go for interesting tiles, mix patterns and play with colours for a well-designed feel.
Do you struggle to visualise how your room could look? We can help you, click here.
Is a Juliet balcony right for you?
Do you really want a Juliet balcony with a floor to ceiling window? While they can look great, they’re not always ideal for privacy and you can see right under the bed! Would a window with a seat be a better option? A window seat would create a lovely spot to sit and could be a feature piece within the room. Just think about the beautiful fabric you could use to cover the seat! It would make your loft bedroom feel special, offering something a little different from the typical Juliet balcony.
Image source: Johnston Parke Interiors
Air Conditioning for the summer months
Loft bedrooms with Velux windows can get quite warm during the summer months. Depending on your budget, you may want to consider installing air conditioning to keep the space cool and comfortable.
Choosing the right window treatments for loft bedrooms
While we’re on the topic of heat, it’s important to think carefully about the window dressings you choose for your loft bedroom. Most loft bedrooms have Velux windows, which are fantastic to flood the room with natural light but they can also make the space quite warm. We recommend opting for blinds with both blackout and thermal lining. The thermal lining will help regulate the temperature year-round, keeping the room cooler in the summer and warmer in the winter.
Image source: Blinds 2 Go
Make the most of awkward angles with built in furniture
In a loft conversion bedroom, you’re likely to have some awkward angles. We recommend making the most out of these spaces by incorporating built-in wardrobes and storage. This works especially well in the eaves, which might otherwise seem like unusable space. With built in furniture, you could add drawers and cupboards to maximise valuable storage areas.
Image source: Sharps
Maximising lighting in your loft bedroom
Due to height restrictions, statement pendant lights may be tricky, in your loft bedroom therefore layer up the lighting in the space using wall lights and table lamps. You can also enhance your artwork by adding a picture light above, which will not only highlight your art but also improve the overall atmosphere of the room. Using different types of lighting will make the room feel cosier and create pockets of light in different areas, adding both functionality and style.
Don’t overfill your loft bedroom with a large bed
When renovating, it’s easy to feel like you have a big, expansive space in the new room you’re creating. However, it’s important to keep proportions in mind. While a large bed is lovely, sometimes a super king-size bed can overwhelm the room, leaving little space for bedside tables. The bedside tables that do fit may be too small, making the room feel unbalanced. Ideally, with larger beds such as king or superking you want to pair them with wider bedside tables or even small chest of drawers to keep the furniture in proportion.
Colour drench your loft bedroom
Colour drenching is a fantastic painting technique, where you paint the entire room in one colour, including the ceiling, woodwork and radiators. This technique works especially well in loft bedrooms, where you often have a low sloping ceiling or awkward angles. By painting the entire room the same colour, including the ceiling, you can blur and soften the sharp edges of those angles, making the room feel larger and taller overall.
Avoid a feature wall
Avoid using wallpaper on just one wall in your loft bedroom, as it can make that wall feel like it’s coming towards you, which will make the room feel smaller and highlight the reduced height. Similar to the colour drenching technique, we recommend wallpapering all the walls—and even the ceiling. This will create a beautifully designed, cosy loft bedroom that has real impact and the wow factor!
If you want to avoid costly design mistakes, take a look at our online interior design packages to give you all the help you need. Whether you’re considering a full redesign or a spruce up, we can take the stress away, and give you the confidence to move forward. Our online interior design packages are a flat fee and we can work to any budget large or small, saving you money along the way and ensuring you get the results you want and expect!
RELATED BLOGS:

